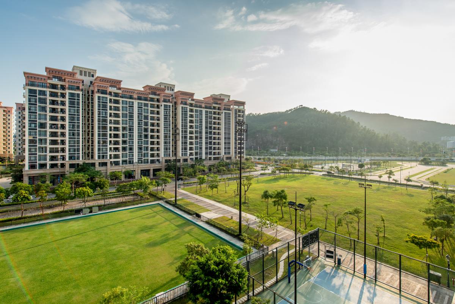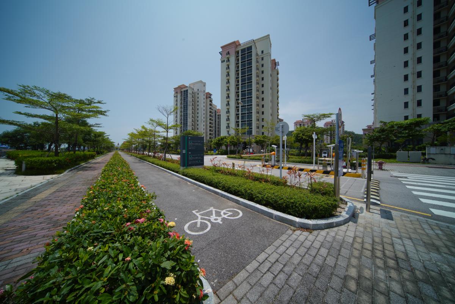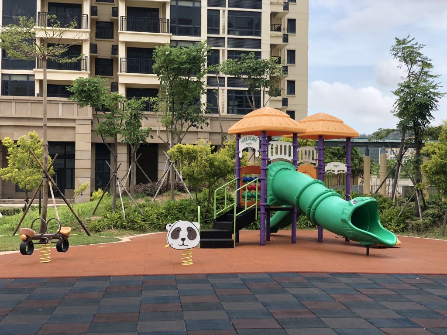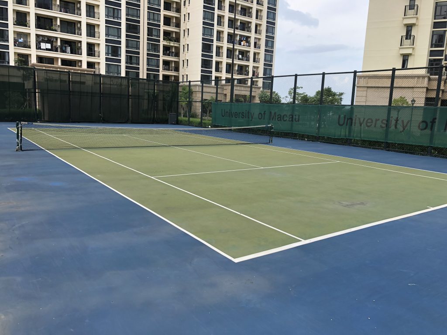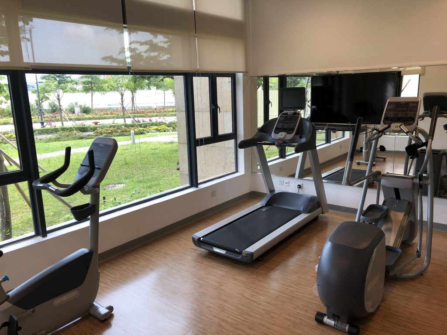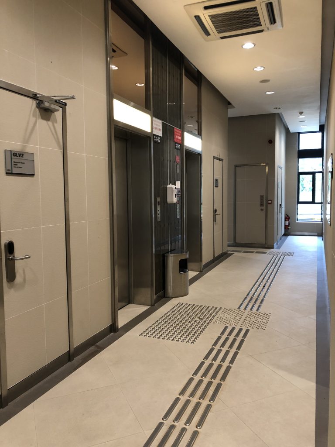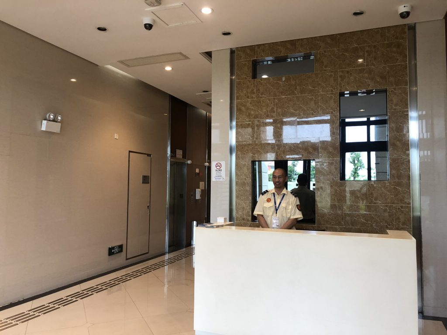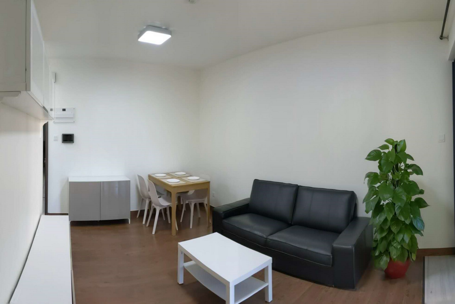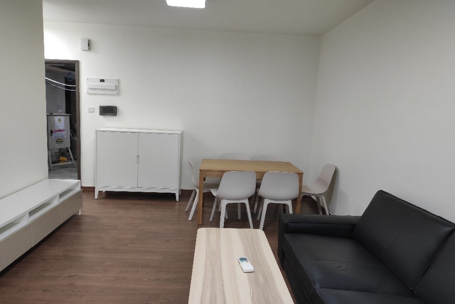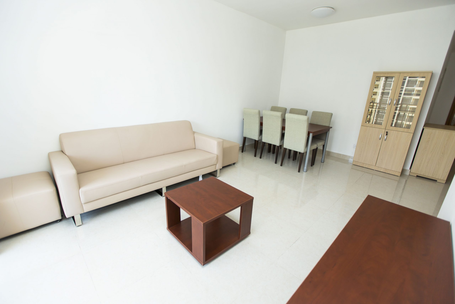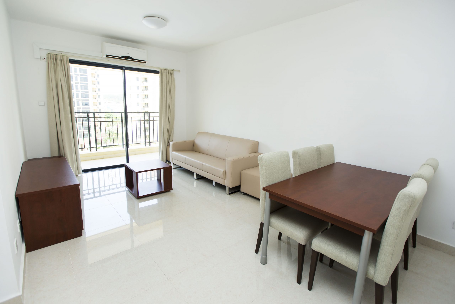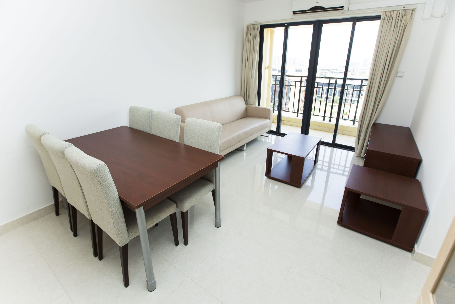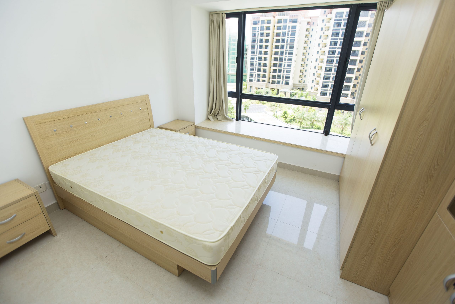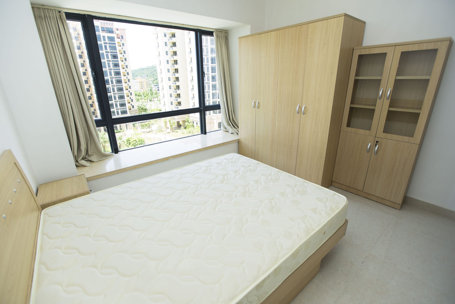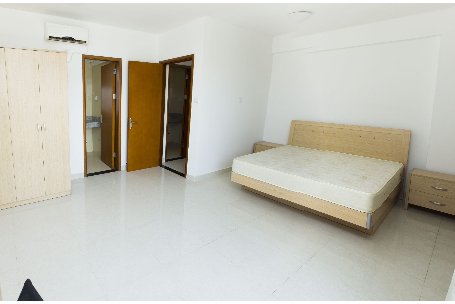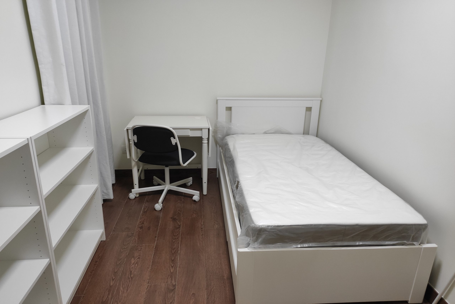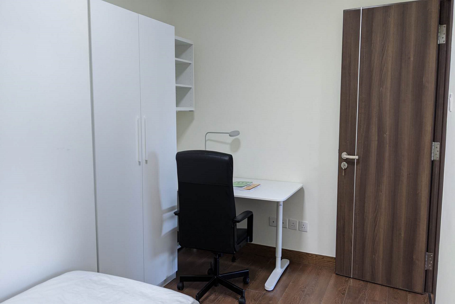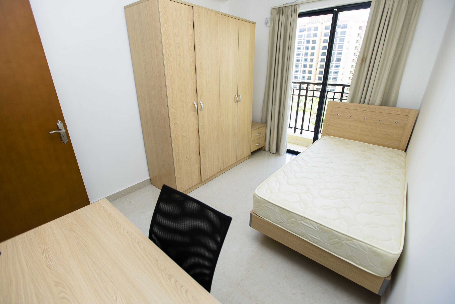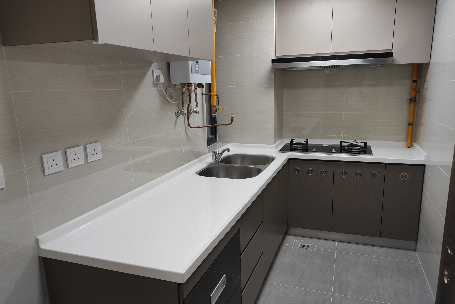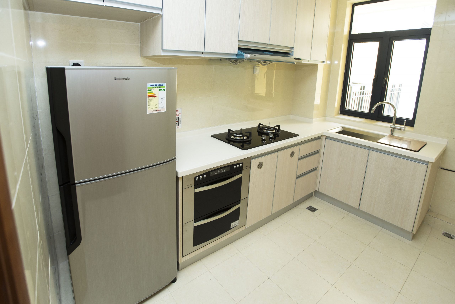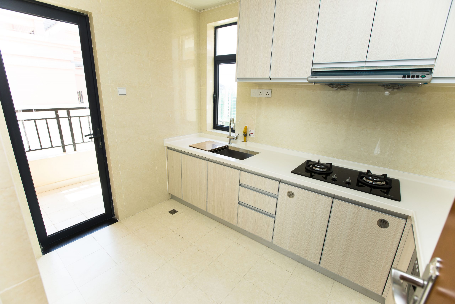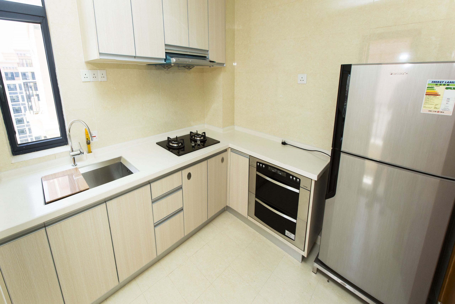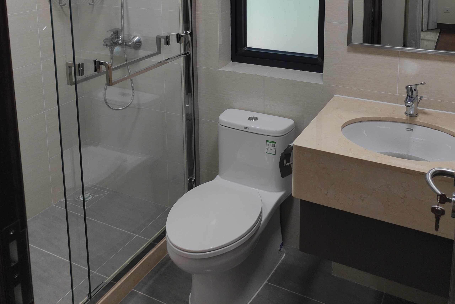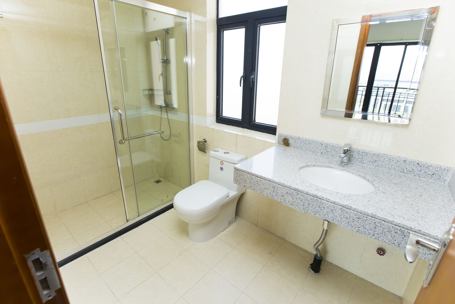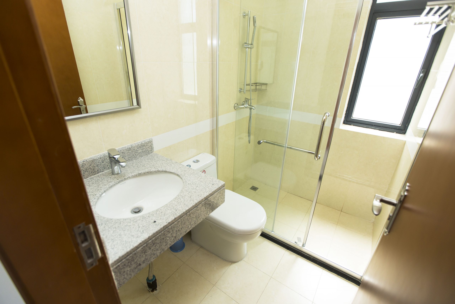Staff Housing Management
The Staff Housing Management Team provides comprehensive housing management services to eligible staff members and long term visitors including:
- Analyze and allocate the staff housing resources in accordance to UM development and conduct long-term planning for improvements
- Process staff housing application and provide check-in and check-out services
- Handle residents’ enquiries and suggestions
- Supervise the on-site property management company’s operation and services
- Improve housing environment and facilities continuously
Life in Staff Quarters
UM provides comfortable housing to staff members. The UM Staff Quarters (SQ) is located at the southern tip of the campus with a total of 16 buildings. 11 of the buildings are now opened for our staff members to apply and reside.
SQ is a relaxed and harmonious community with different facilities including the mini fitness room, tennis court and children’s playground which allows staff members to maintain work-life balance.
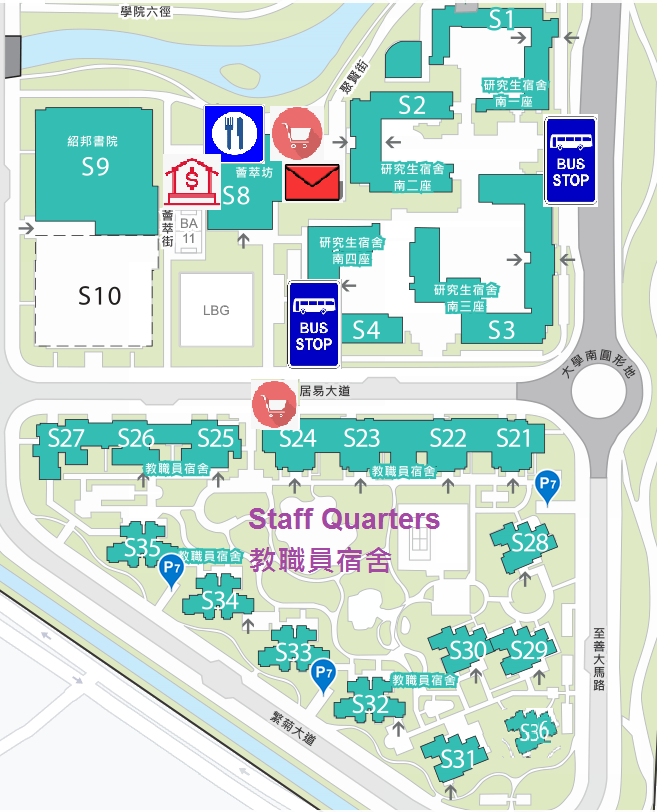
SQ is conveniently located near the University Mall (S8) with a variety of restaurants and retail outlets, and the bus stops are just few steps away.
Currently, Gold Court (Macau) Property Services Ltd. (referred as “China Overseas Property”) has been appointed as the property management service provider of the SQ. China Overseas Property is responsible for the daily operations and providing assistance to residents. The Security and Facilities Services Section guides China Overseas Property to provide quality housing services to our residents consistently.
Contact information of China Overseas Property –
Location: Room G008, S26-G/F
Service hotline: 8822 2510

- Access Card Application Form
- Staff Quarters Services Request Form (Pest Control / Change of Door Lock / Flat Alteration / Add or Return University Supplied Items)
- Staff Quarters Furniture and Equipment Inventory List
- Staff Housing Agreement
- Bathtub and Mosquito Screen Installation Request Form
- Staff Quarters Temporary Housing Application Form
- Mail Forwarding Service Request Form
- Liability Declaration Form
- 工程物料臨時放置地點申請表 (Chinese version only)
- Staff Housing Application Form (please send email to sq_application@um.edu.mo for details)
- Visitor Housing Application Form (please send email to sq_application@um.edu.mo for details)
- Regulations on the Staff Housing of the University of Macau
- Rules on the Staff Housing of the University of Macau
- User Guide for Using SQ Recreational Facilities
- User Guidelines of SQ Smoke & Heat Detector
- Macau Cable TV Channel List
- User Guide to Activate CTM Landline Phone Service or Internet Service at SQ
- SQ Window Grilles Installation Standards
- User Guide for Installing Additional Balcony Safety Facilities at SQ
- User Guide for Installing Bathtub and Mosquito Screen at SQ (English version only)
- Staff Quarters Welcome Pack
- FAQ for Staff Housing Application and Selection
Location of the SQ
- UM Campus: Interactive e-Map
- Staff Quarters: Map of the UM Staff Quarters
Fixtures Provided in SQ Flats
| General | Kitchen |
|---|---|
| ● Air Conditioners ● Lighting Fixtures ● Curtains |
● Kitchen Cabinet ● Stove ● Range Hood ● Water Heater ● Refrigerator ● Dish Sanitizer |
Furniture Items Provided in SQ Flats
| Standard Furniture | |
|---|---|
| ● Three-seater Sofa ● Movable Sofa Chair ● Dining Table and Chairs ● Coffee/End Table ● TV Cabinet/Entertainment Set ● Bathroom Mirror |
● Desk ● Office Chair ● Bookshelf ● Drawer Cabinet ● Bed and Mattress ● Bedside Chest ● Wardrobe |
Display Mockup of SQ Flats
Floor Plans of SQ
Remarks
- The diagrams of building locations and floor plans have been extracted from initial drawings provided by the contractors
- Sizes mentioned in flat details are based on Gross Floor Area (GFA)
- Measurements on floor plans are in square meter (m2)
- Floor to Ceiling is approximately 3-meter in height
- Furniture on the diagrams/floor plans/drawings are for visual impressions only

